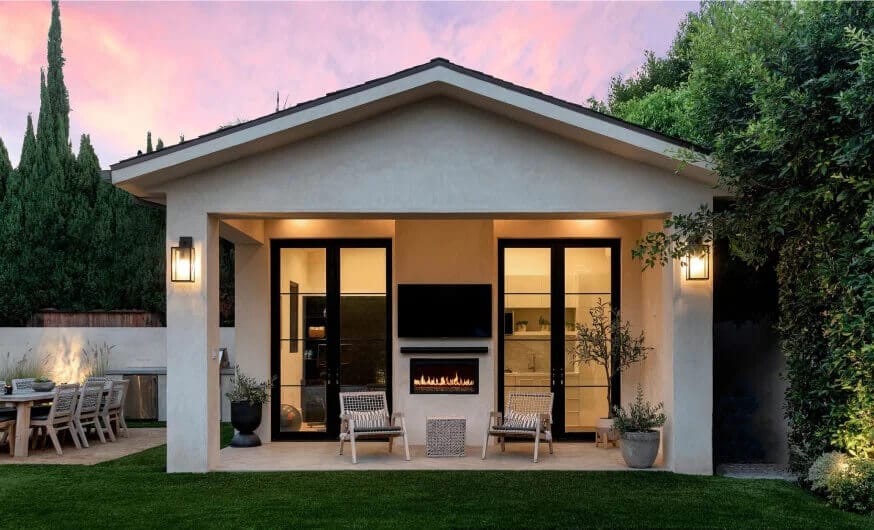
How To Build An Accessory Dwelling Unit (ADU)
Building an Accessory Dwelling Unit (ADU) involves several steps. ADUs are secondary housing units located on the same property as a primary residence. Here are the general steps involved in building an ADU:
- Research Local Regulations: Start by researching the local regulations and zoning requirements for ADUs in your area. Familiarize yourself with the permitted size, setback requirements, parking regulations, and any other specific guidelines or restrictions that may apply.
- Design and Planning: Work with an architect or designer to create a design that meets your needs and complies with local regulations. Consider the size, layout, functionality, and aesthetics of the ADU. Determine if you want a detached unit or an attached unit (e.g., basement or garage conversion).
- Financing and Budgeting: Assess your budget and explore financing options for building the ADU. This may include personal savings, loans, grants, or other financial resources. Determine a realistic budget that covers all aspects of the project, including construction, permits, fees, and professional services.
- Obtain Permits and Approvals: Obtain the necessary permits and approvals from the local building department or planning commission. This may involve submitting detailed plans, obtaining building permits, and addressing any special requirements or conditions outlined by the authorities.
- Hire Professionals: Depending on your skills and experience, you may need to hire professionals for various aspects of the project. This may include architects, designers, contractors, electricians, plumbers, and other tradespeople. Ensure that they have experience with ADU construction and can provide references.
- Construction Phase: The construction process involves site preparation, foundation work, framing, roofing, electrical and plumbing installations, insulation, drywall, flooring, and finishing work. Coordinate with your contractor to ensure smooth progress, address any issues that arise, and conduct regular inspections.
- Utility Connections: Connect the ADU to utilities such as water, electricity, and sewer systems. Coordinate with the relevant utility providers to ensure proper connections and compliance with regulations.
- Interior and Exterior Finishes: Select finishes for the ADU, including flooring, cabinetry, fixtures, appliances, and paint colors. Consider durability, functionality, and aesthetics when making choices. Ensure that the finishes complement the overall design and style of the unit.
- Landscaping and Outdoor Areas: Design and create outdoor areas around the ADU, such as walkways, patios, gardens, or fences. Consider privacy, functionality, and maintenance requirements when planning the outdoor spaces.
- Final Inspections and Occupancy: Once construction is complete, schedule final inspections to ensure compliance with building codes and regulations. Address any deficiencies or required corrections. Once the ADU passes inspections, obtain a certificate of occupancy, and you can move in or rent out the unit.
It’s important to note that the specific steps and requirements for building an ADU can vary depending on your location. Therefore, it’s crucial to consult with local authorities, professionals, and experts who can guide you through the process based on your specific circumstances and local regulations.



